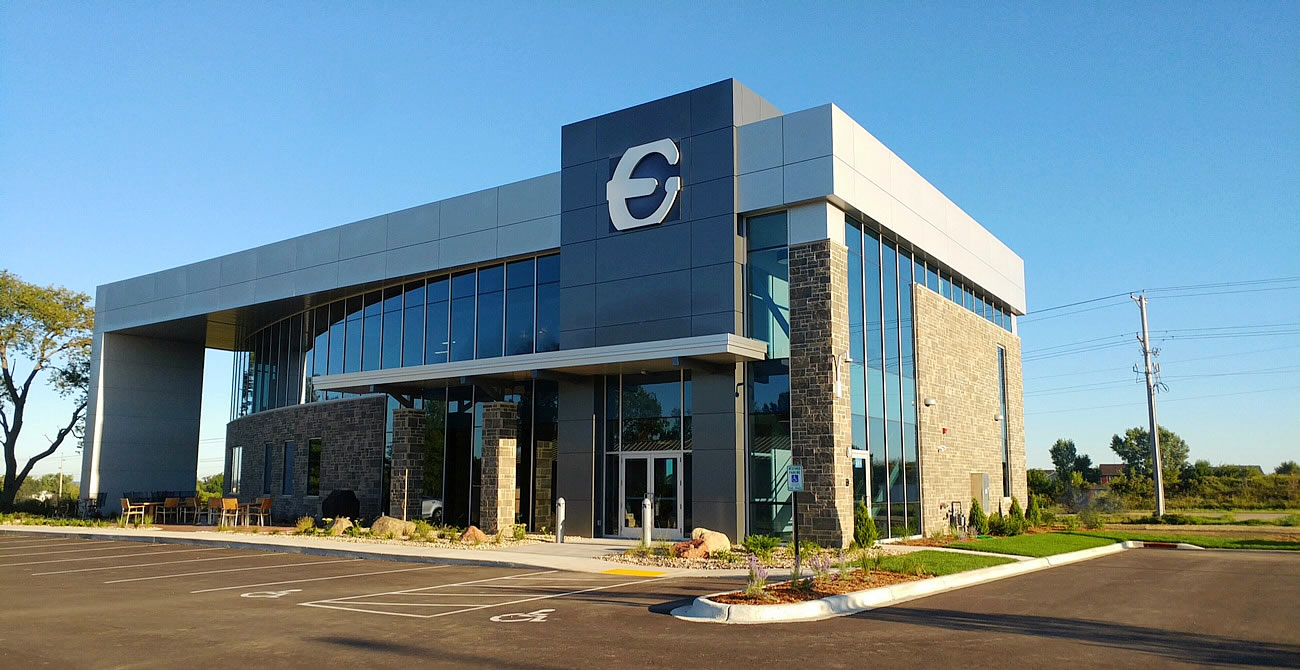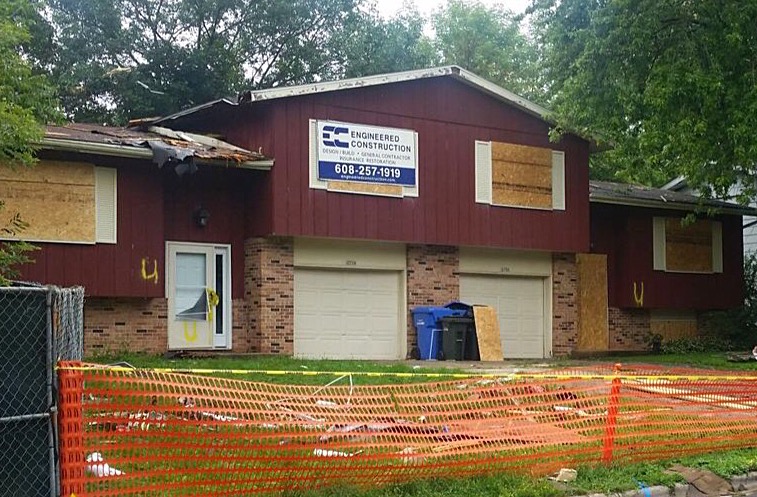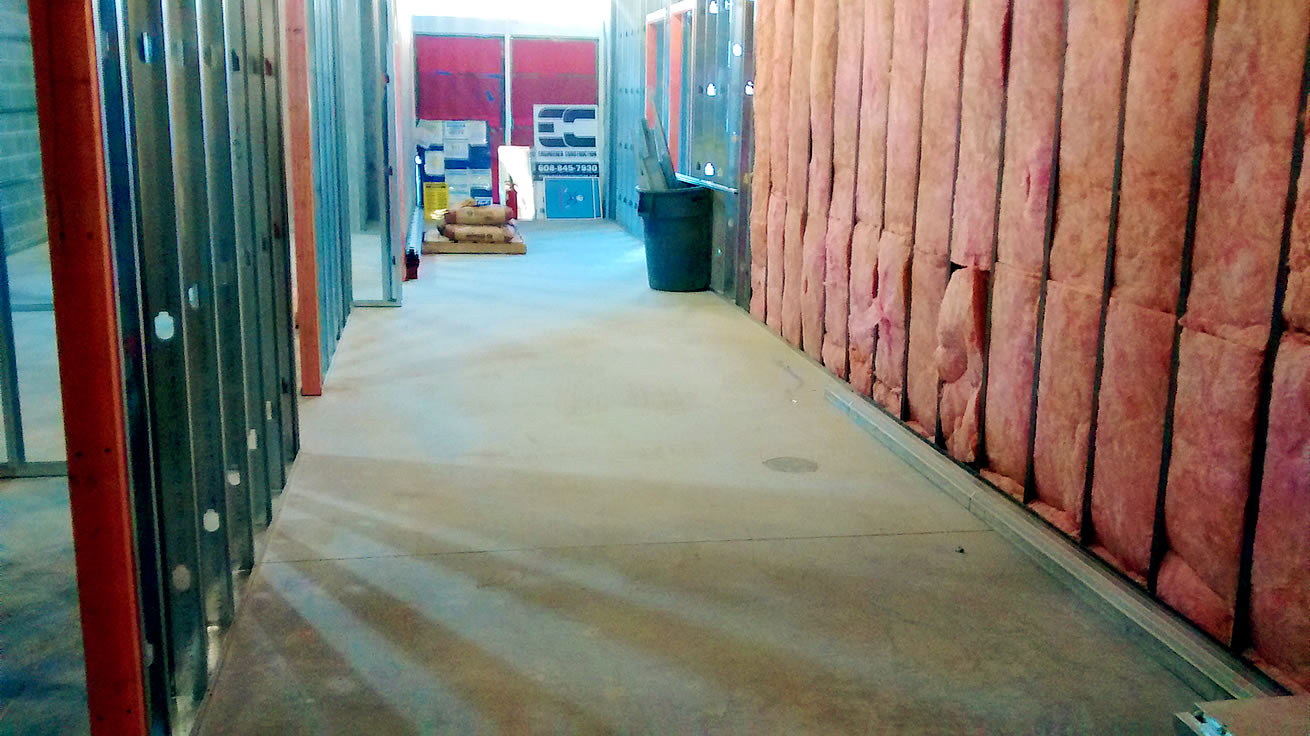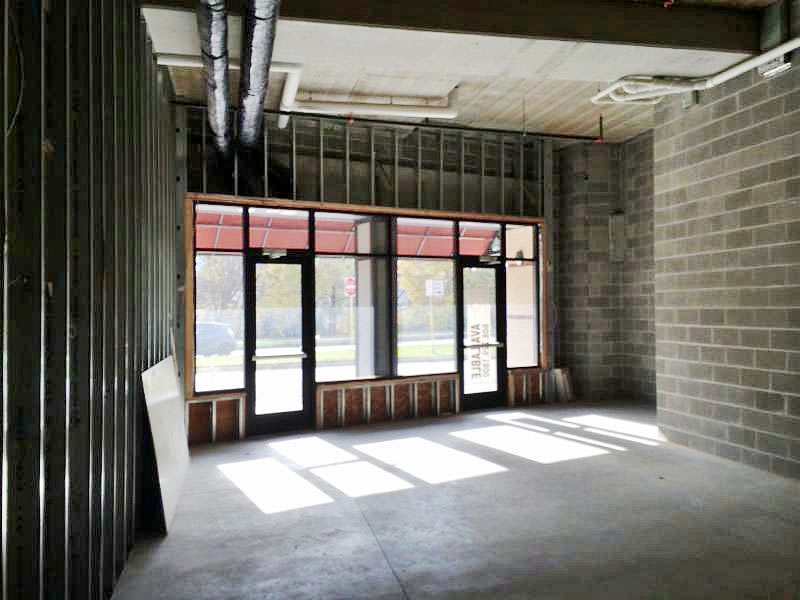-
Engineered Construction Begins Rebuild on Twin Oaks Condominiums
Engineered Construction recently began a complete rebuild on the Twin Oaks Condominium property located at 5353 Westport Rd., Madison. The eight-unit property suffered a devastating fire. An entire rebuild will be done from the existing concrete to the turnkey finishes.
-
ECI Begins Second Phase Build-Out for IT Pros

Engineered Construction recently began the second phase of an office build-out for Information Technology Pros located at 345 W. Washington, Madison. The 2760 sq. ft. build-out will consist of additional office space with finishes to match the existing space as well as a staff break room.
-
We Won! ECI was recently award the 2016 Project of Distinction!!

Madison, Wis., February 23, 2017 — Engineered Construction was recently awarded the 2016 Projects of Distinction Award by Associated Builders and Contractors in Commercial Construction – $2-$10 million category for The Employer Group building located in Verona. Type of Construction: 2-story, Design/Build steel structure office building, Class A. Size of Project: 11356 Square Feet. This…
-
Engineered Construction begins work on Twin Oaks Condominiums
A fire caused nearly $1 million in damage to the 8 unit condominium building located at 5350 Westport Road in Madison. The structure was removed down to the flooring slab. The estimated shell completion will be in July.
-
ECI begins work on neighboring Fitchburg explosion duplex

After the devastating house explosion that rocked a Fitchburg neighborhood in 2016, Engineered Construction was called upon to re-build a 2-family duplex situated next door. New construction, custom designed for the owner, began recently. Each unit will be approximately 1700-SF finished. The space is efficiently laid out maximizing each space for respective tenants.
-
Engineered Construction, Inc. begins work on Stellar Rehabilitation

Engineered Construction recently began a 1500 sq. ft. buildout for Stellar Rehabilitation. This satellite, comprehensive physical therapy facility is located on Commerce Drive in Madison. Estimated completion is the end of February.
-
Jules Pilates adds a new location!

Engineered Construction, Inc. began a build-out for the new Jules Pilates Studio located at 2160 Atwood Avenue in Madison. The 756 sq ft space, though smaller than Jules’ other studio located on Mineral Point, will accommodate the same wonderful classes they offer along with a slightly different ambiance. Check back for updates on the progress!
-
Engineered Construction has some exciting news!

Engineered Construction, Inc.has an exciting announcement coming in February! We’ll give you a hint… It’s Distinctively Silver and we are honored! Lot’s of hard work led up to this moment. Hollywood isn’t the only industry celebrating the January/February season! STAY TUNED!
-
Move-in Day is close for Children’s Therapy Network!

The work done by Jen and her staff at Children’s Therapy Network is certainly nothing short of tremendous. So much so that their efforts and growth necessitated a larger facility. CTN is a therapy clinic specializing in the treatment of children with Sensory Processing Disorders, Autism Spectrum Disorders, Behavioral and Social Difficulties, Developmental Delay, and…
-
Brrrrr! Engineered Construction has some tips to warm you up this winter!!
WARM YOURSELF FIRST – It’s easier to change your body temperature than room temperature, not to mention more eco-friendly. Instead of turning up the heat, put on another layer of clothing. WEAR A HAT – Your mom may have said that you lose 80 percent of your body heat through your head, but that’s not…