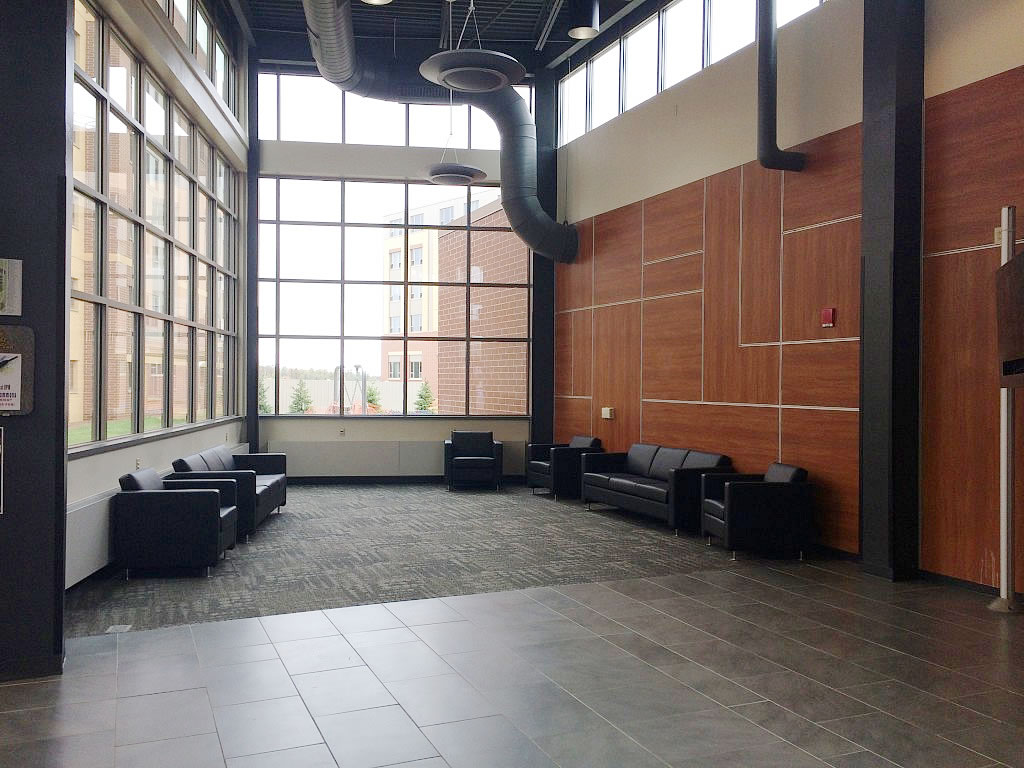On June 16th, two tornado’s struck the city of Platteville running through the UW Platteville campus and causing damage to numerous buildings. Since then, Engineered Construction has been working closely with UW Facilities to assist in the clean up and reconstruction of many of the damaged buildings. ECI was involved in the repairs to Southwest Hall and Dobson Hall (both student housing buildings), the Engineering Hall, Memorial Park, numerous Greenhouses, Greenwood (a storage building) as well as approximately 12 acres of landscaping.
Southwest Hall, which is approximately 154,000 square feet, suffered significant damage both inside and out. Approximately 25% of the roof, windows and screens had to be replaced and 100% of the roof metal and buildings decorative metal panels had to be replaced. The common areas roof had been blown off requiring a new roof as well as the entire interior to be gutted and rebuilt. Around 40 of the student rooms suffered water damage which required repairs to drywall, paint and carpet. Early arrival for fall sports and RA’s required the building to be complete enough for occupancy by August 15th and the building opened up for the remainder of the students on August 29th.
The Engineering Hall, which is approximately 110,000 square feet, also had significant damage both inside and out. Hundreds of holes in the roof allowed water into the classes and corridors which were full of equipment. All the curtain walls were compromised as well as all of the glass on the West side of the building. A vehicle had been picked up by the tornado and thrown into the SE corner of the building and many walls were blown out. The exterior brick and precast concrete were damaged by flying debris, a vehicle was thrown into the SE corner of the building and a heater from a nearby greenhouse was found on the roof. The building officially opened on August 28th, though some work is still being completed in some areas of the building.
The additional buildings work varied from roofs, panels, fascia, trim and walls to building a new pavilion, bathroom and storage building. Additionally, due to the amount of glass that was blown around, there was nearly 12 acres of landscaping that had to be replaced. This included new grass, mulch, stone, shrubs and other plantings.
Engineered Construction’s Project Manager on the job was Brian Sharkey and the onsite Job Superintendent was TJ Scheff. As of now, the majority of the work has been completed with just punch list items and final landscaping being completed.
